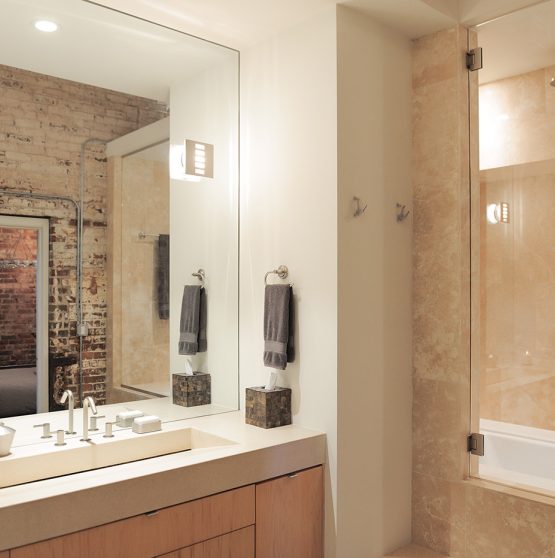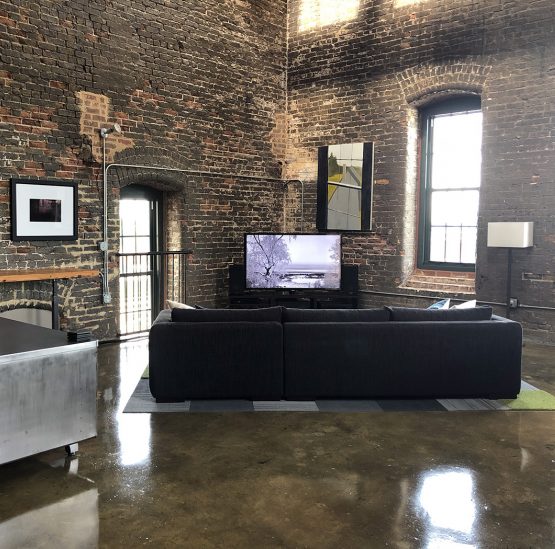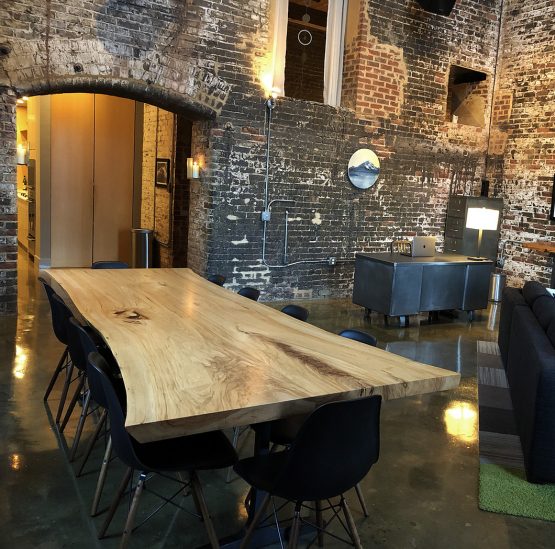A FEW THINGS
ABOUT THE LOFT
"The Tower" as it’s known is truly a one-of-a-kind luxury loft property with a unique mix of modern finishes, stunning architectural details, and huge panoramic windows with 360-degree views of Atlanta all together in a historical building that dates back to the 1880s.The loft sits atop the oldest standing building from the Fulton Bag & Cotton Mill and is known as the crown jewel of the property.
KITCHEN
Passing through the entry foyer brings you into the kitchen, which has 16-foot ceilings. The kitchen was gutted and re-imagined as part of a major renovation by Joel Kelly Design and is one of the main focal points of the unit. It is a galley-style layout with gorgeous travertine countertops and custom built-in maple cabinetry, which provides outstanding storage capability for even the most well equipped chef. Miele cooking appliances provide an exceptional cooking experience, including a 5-burner gas cooktop, built in oven and warming drawer to keep additional dishes table-ready.
Open shelving runs the length of the countertop creating a minimal look while also being extremely functional for day-to-day cooking and entertaining. Oversized drawers reveal a range of storage options for cookware and other essentials, all of which have automatic soft-close hardware. Around the corner, a huge 9’ pantry provides additional dry storage and a recycling area.
Cleaning up is a breeze with the ultra-quiet Bosch dishwasher and dual sink with retractable sprayer. For cold storage, the large Kitchen Aid refrigerator provides ample room for large containers, and both of the 2 refrigerator doors have bins large enough to hold gallon jugs.
The 25’ long wall opposite the countertop serves as a gallery space with exhibits from various artists and photographers adorning the space year-round. There have been many art events in the space over the years, which is a big part of living in The Tower.




MASTER SUITE
Around the corner from the kitchen is the Master Suite. The bedroom itself has original brick on all 4 walls and 16-foot ceilings. There are two window passages that open onto the main living area, which provides natural light, but not direct sunlight to the sleeping area itself. This effect makes for a wonderful setting to enjoy sleeping in on holidays and weekends without having to draw shades or curtains to achieve the right mood.
Perhaps the most sanctuary-like feature of the space is the bathroom itself. Upon entering, the soft, warm tones along with perfectly controlled lighting invite the visitor to stay and treat themselves to a spa-like experience. The layout was re-worked and a soffit included that adds a sense of depth and dimension to the space. Architectural lighting highlights exposed brick features above the soffit and provides a nice juxtaposition between the sleek, modern finishes and the history of the building itself.
The shower enclosure is made up of beautiful travertine tiles and frameless glass, with a deep soaking tub fitted under dual showerheads, including a central rain head that provides incredible coverage for a residential shower. Soaking in a hot bath is a treat in this space, and is even better for 2!
The 5’ wide vanity is a custom-poured concrete sink that sits atop custom maple cabinetry that features ample drawer and cabinet storage, as well as an open shelf for towels.
A portal to the spacious walk-in closet is on the left wall of the bathroom. The closet has a custom Elfa shelving system including multiple drawers, shelves, and hanging racks along with a 9’ wide shelf that runs the length of the closet. The system is modular and can be modified to accommodate additional features as needed.

TOWER LIVING ROOM
Through the broad sweeping archway out of the kitchen lies the Tower, which is currently configured for living, dining, and office areas. The structure itself is original brick on all 4 sides with dimensions of 25’ x 25’ with staggering 71 foot ceilings. Words and pictures do not do the space justice, as it is impossible to comprehend until you are standing in the space absorbing the magnitude of the structure.
Before the conversion to lofts in 1999, this room housed 2 massive water tanks that were supported by a series of heavy timber beams. The Tower’s brick walls survived the fire of 1999 and the tornado of 2008 and the structure still remains largely as it appeared over 100 years ago.
The Tower faces East but receives natural light throughout the day. On the main level are windows facing North, South, and East, all of which can be opened. At the top level of the Tower (approximately 40 feet above the existing main living area) are massive arched windows on each of the four walls, creating an unparalleled panoramic view of Downtown Atlanta and the surrounding area. Neighborhoods and other notables visible from atop the Tower include: Stone Mountain, Downtown Atlanta, Cabbagetown, Reynoldstown, Glenwook Park, Oakland Cemetery, Inman Park, Old 4th Ward, The Beltline, Sweet Auburn, Midtown Atlanta, Buckhead, Decatur, and Grant Park.
This unique feature provides an opportunity for an incredible phase 2 renovation, which would take advantage of this vertical space and optimize the loft for maximum usefulness and visual impact. No other loft of this kind has such a unique feature with raw potential for additional living space of this caliber. This space is an architect’s dream!


